
 nload="this.removeAttribute('width'); this.removeAttribute('height'); this.removeAttribute('onload');" />
nload="this.removeAttribute('width'); this.removeAttribute('height'); this.removeAttribute('onload');" />
美居邂逅美好生活 | VOL.17
本期美居屋主
是南哥的亲友女
她可是木地板狂热爱好者
连厨房都不放过...
入住5年后,她家变成啥样了
跟南哥来看看↓
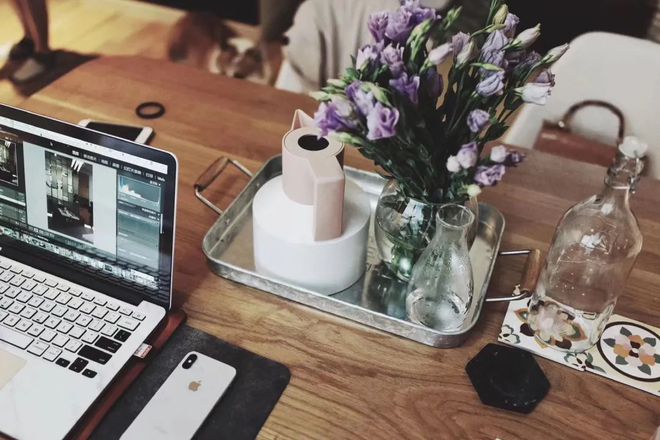 nload="this.removeAttribute('width'); this.removeAttribute('height'); this.removeAttribute('onload');" />
nload="this.removeAttribute('width'); this.removeAttribute('height'); this.removeAttribute('onload');" />
谁 住 在 里 面
W H O L I V E S I N I T
轩+吴先生+儿子+轩妈
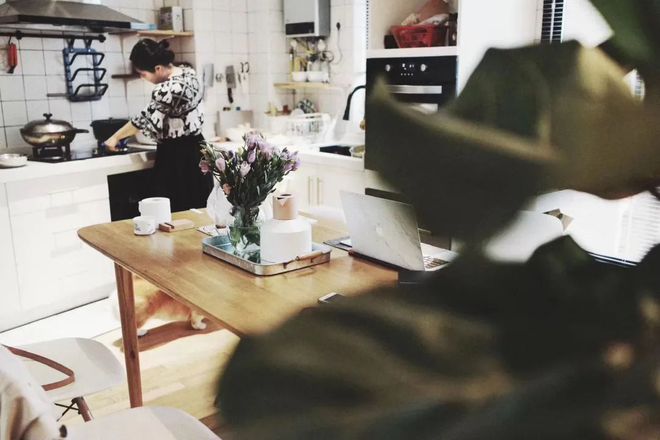 nload="this.removeAttribute('width'); this.removeAttribute('height'); this.removeAttribute('onload');" />
nload="this.removeAttribute('width'); this.removeAttribute('height'); this.removeAttribute('onload');" />
轩是一名媒体人
在怀孕的时候
经历了整个装修过程
房子建成后一同入住的
还有降生不久的宝宝
新家和儿子共同成长
软装不断添置
格局也在不停地发生变化
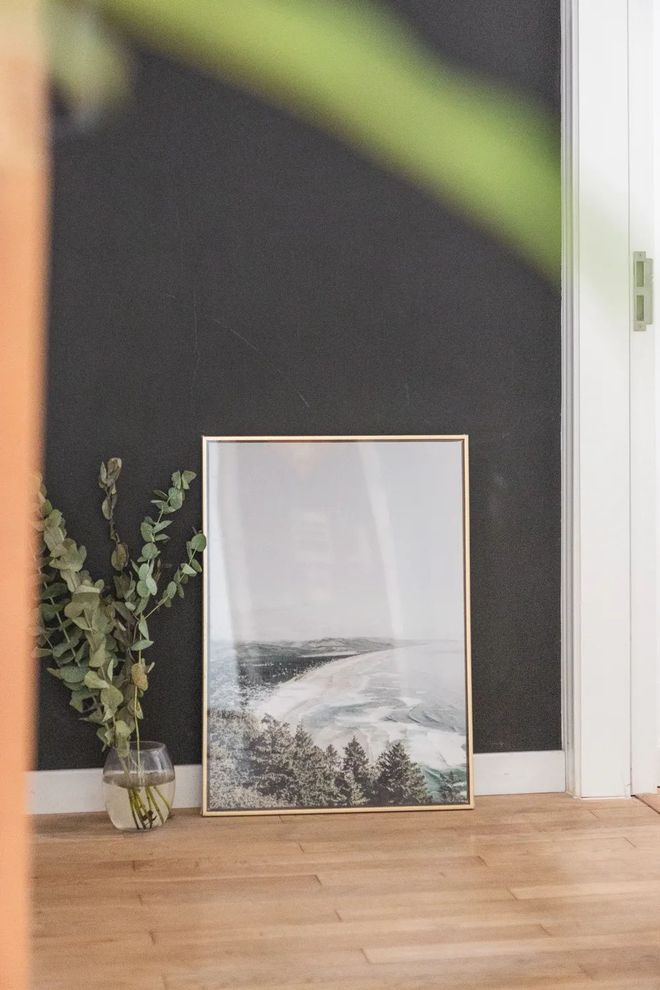 nload="this.removeAttribute('width'); this.removeAttribute('height'); this.removeAttribute('onload');" />
nload="this.removeAttribute('width'); this.removeAttribute('height'); this.removeAttribute('onload');" />
轩说,她分享家居是希望
“城市再大,每个人都有一个温暖的家,
给你出发的动力,也给你回家的牵挂。”
房 子 的 基 本 信 息
I N F O R M A T I O N O F I T
▼
●●●
房屋坐标:南宁
原始户型:4室1厅1厨2阳2卫
改造户型:4室2厅1厨1阳1卫1衣帽间
建筑面积:104平方米
装修费用:20万(硬装)
装修时间:2016年(已经入住快5年了哦~)
装修时长:6个月
装修风格:北欧简约
设计:轩
改造重点
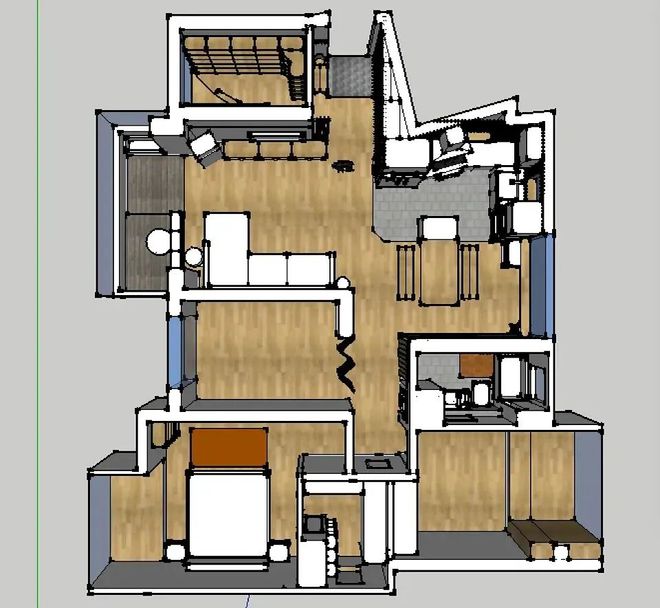 nload="this.removeAttribute('width'); this.removeAttribute('height'); this.removeAttribute('onload');" />
nload="this.removeAttribute('width'); this.removeAttribute('height'); this.removeAttribute('onload');" />
改造后的平面户型图(实际操作略有修改)↑
轩对家的期许,就是想让家人住得舒服。全屋木地板就是她的坚持,在她看来木地板不仅颜色柔和,让家有温度,既不用担心宝宝光脚丫会着凉,也不用担心老人小孩磕磕碰碰。
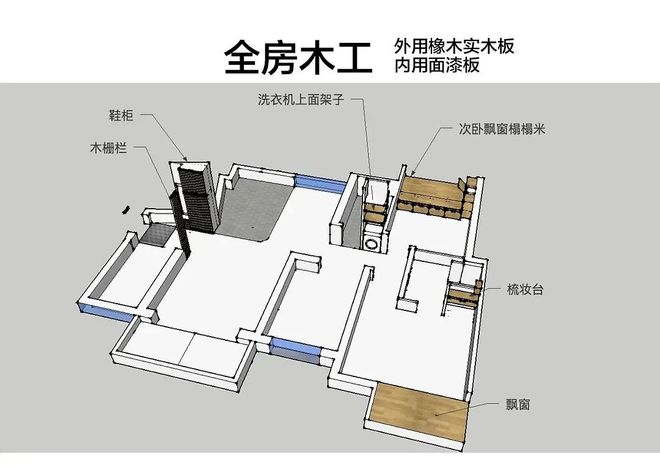 nload="this.removeAttribute('width'); this.removeAttribute('height'); this.removeAttribute('onload');" />
nload="this.removeAttribute('width'); this.removeAttribute('height'); this.removeAttribute('onload');" />
对于房屋的改造,轩主要是将家人的需求最大化满足,房屋的拆拆改改贯穿了整个装修中。她说对家的幻想,已经一笔笔都勾勒成现实了。
玄关 +榻榻米 | ENTRANCE
定制鞋柜 调整户型
在轩看来,玄关不仅是入门的脸面,更是整体居室格调的浓缩。
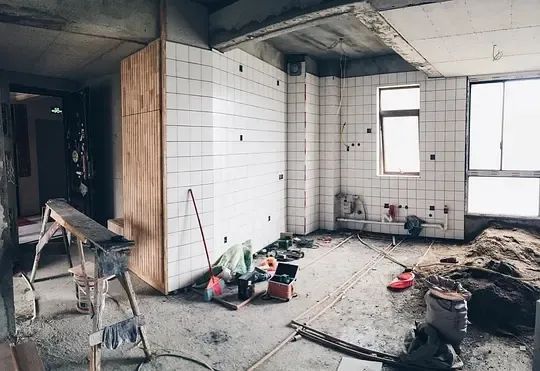 nload="this.removeAttribute('width'); this.removeAttribute('height'); this.removeAttribute('onload');" />
nload="this.removeAttribute('width'); this.removeAttribute('height'); this.removeAttribute('onload');" />
由于轩家的玄关户型不规则,呈斜坡。为了统一视觉,轩特别定制了入户鞋柜,用封闭式鞋柜和开放式换鞋凳,将斜角空间全部遮挡。
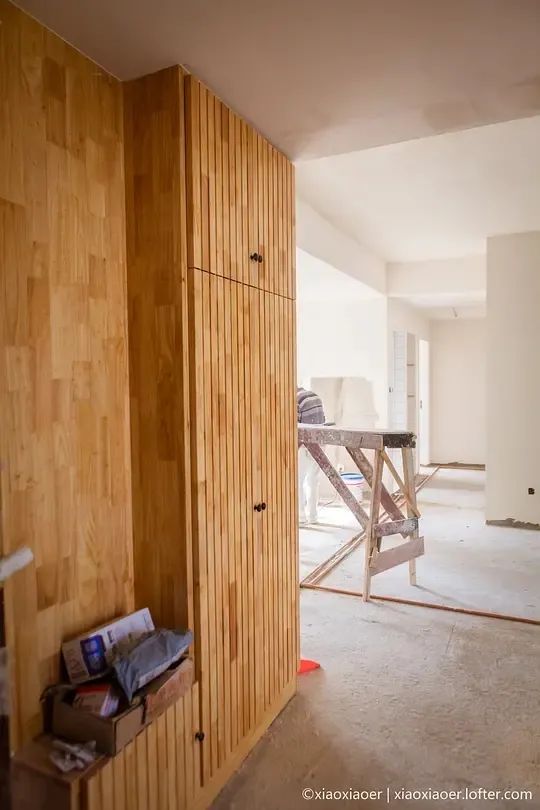 nload="this.removeAttribute('width'); this.removeAttribute('height'); this.removeAttribute('onload');" />
nload="this.removeAttribute('width'); this.removeAttribute('height'); this.removeAttribute('onload');" />
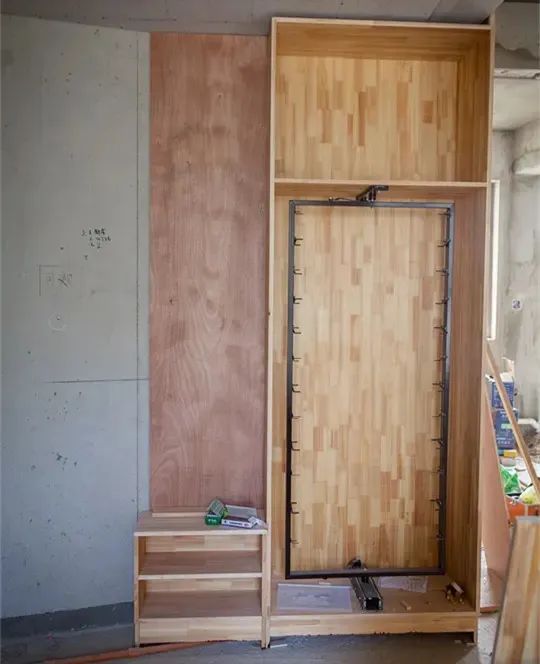 nload="this.removeAttribute('width'); this.removeAttribute('height'); this.removeAttribute('onload');" />
nload="this.removeAttribute('width'); this.removeAttribute('height'); this.removeAttribute('onload');" />
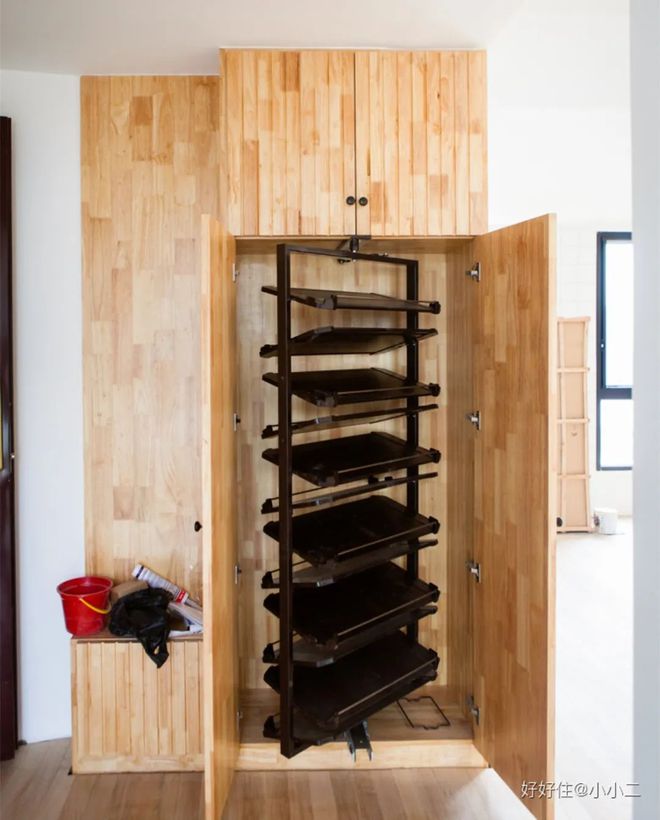 nload="this.removeAttribute('width'); this.removeAttribute('height'); this.removeAttribute('onload');" />
nload="this.removeAttribute('width'); this.removeAttribute('height'); this.removeAttribute('onload');" />
从玄关到客厅的这面墙被拉成了直线,让家的画面像卷轴一样一点点展开。
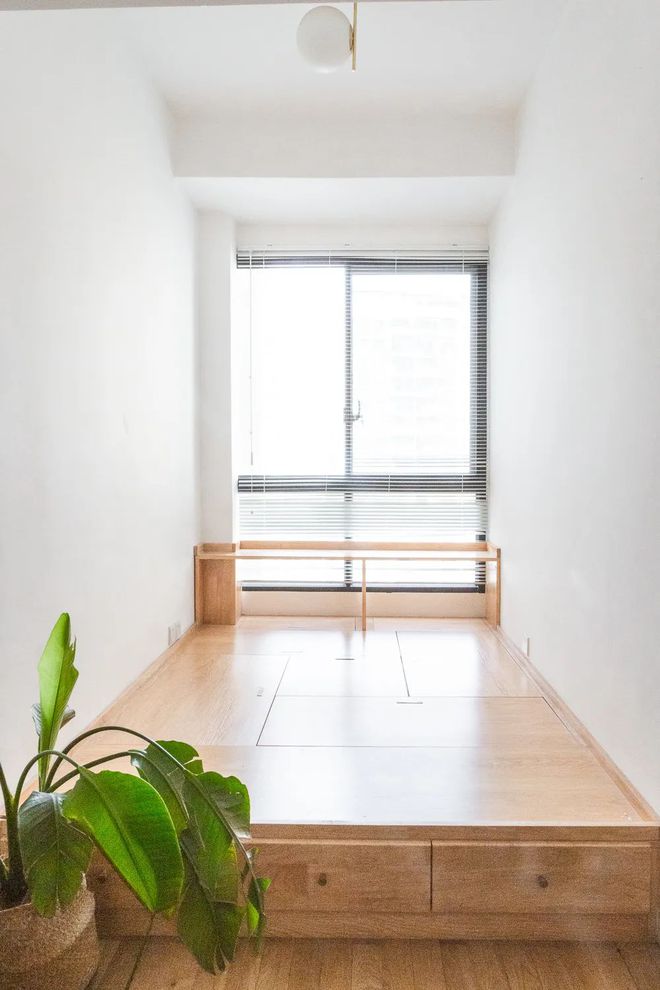 nload="this.removeAttribute('width'); this.removeAttribute('height'); this.removeAttribute('onload');" />
nload="this.removeAttribute('width'); this.removeAttribute('height'); this.removeAttribute('onload');" />
玄关的右手边,之前是一个封闭的小客卧,被改造成一个拥有强大储物功能的榻榻米。将家里的杂物通通隐匿到榻榻米内,整齐划一,光线透过百叶窗,视觉上更宽敞。
厨房&餐厅 KITCHEN & DINNING
吃货们的家庭核心区
轩很重视生活质量,作为一个吃货,厨房的改造必须要认真对待。
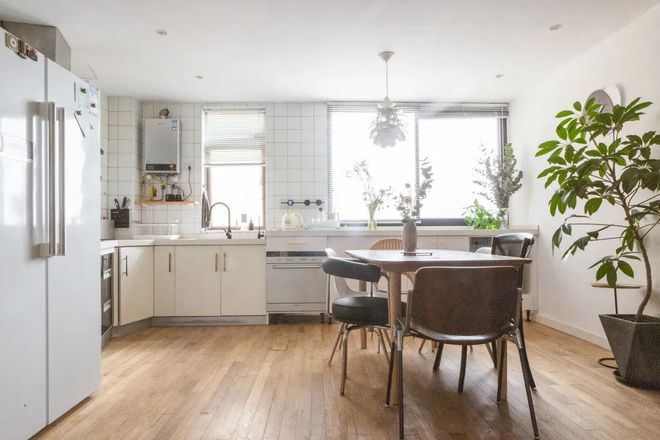 nload="this.removeAttribute('width'); this.removeAttribute('height'); this.removeAttribute('onload');" />
nload="this.removeAttribute('width'); this.removeAttribute('height'); this.removeAttribute('onload');" />
为了让厨房空间更大,轩将原先狭小的封闭式厨房和生活阳台的墙体全部打掉,让两个空间完全融合,组成了一个完全开放的厨房+餐厅的格局。
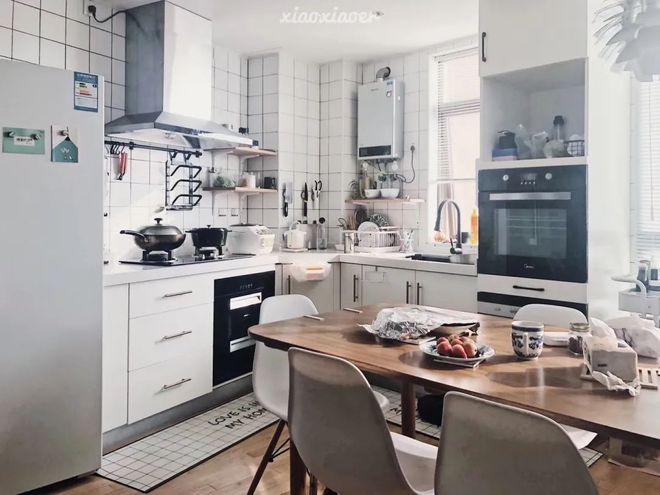 nload="this.removeAttribute('width'); this.removeAttribute('height'); this.removeAttribute('onload');" />
nload="this.removeAttribute('width'); this.removeAttribute('height'); this.removeAttribute('onload');" />
黑色石英石水槽搭配白色台面,干净利落。厨房墙上的空间也尽可能利用,能挂的尽量挂起来。
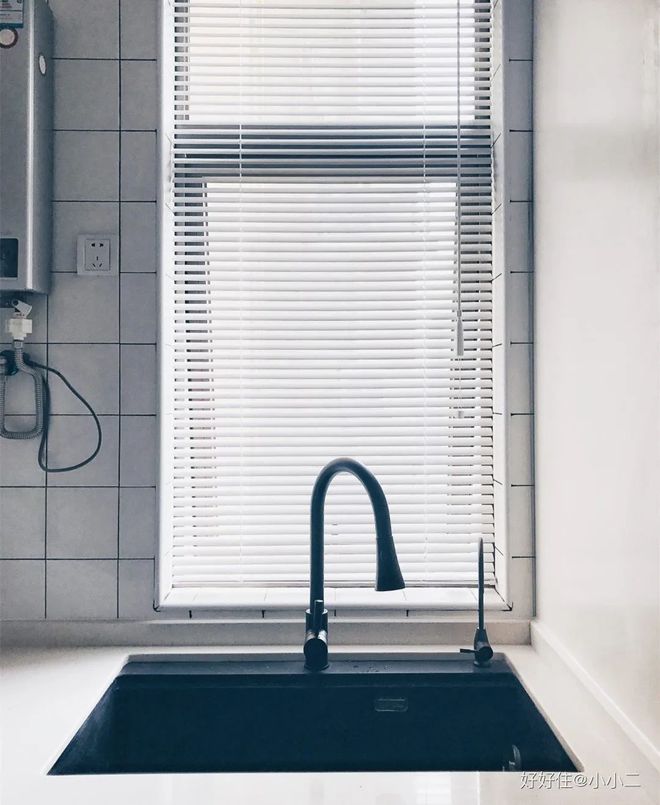 nload="this.removeAttribute('width'); this.removeAttribute('height'); this.removeAttribute('onload');" />
nload="this.removeAttribute('width'); this.removeAttribute('height'); this.removeAttribute('onload');" />
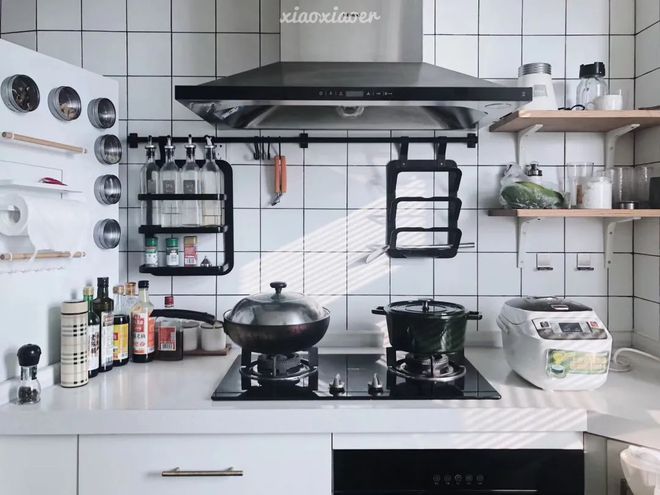 nload="this.removeAttribute('width'); this.removeAttribute('height'); this.removeAttribute('onload');" />
nload="this.removeAttribute('width'); this.removeAttribute('height'); this.removeAttribute('onload');" />
轩还有一个收纳习惯是,把同类的东西收在一起。甚至连油盐酱醋,都是每排分类放置的。这样做菜时,用到什么拿哪个调料,一目了然。而且视觉上统一,不会显得乱糟糟。
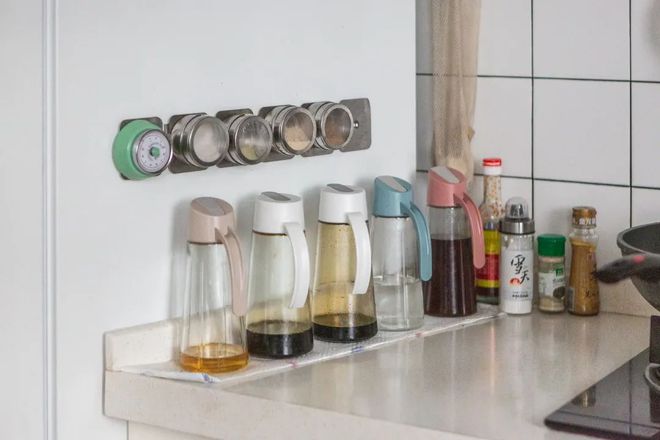 nload="this.removeAttribute('width'); this.removeAttribute('height'); this.removeAttribute('onload');" />
nload="this.removeAttribute('width'); this.removeAttribute('height'); this.removeAttribute('onload');" />
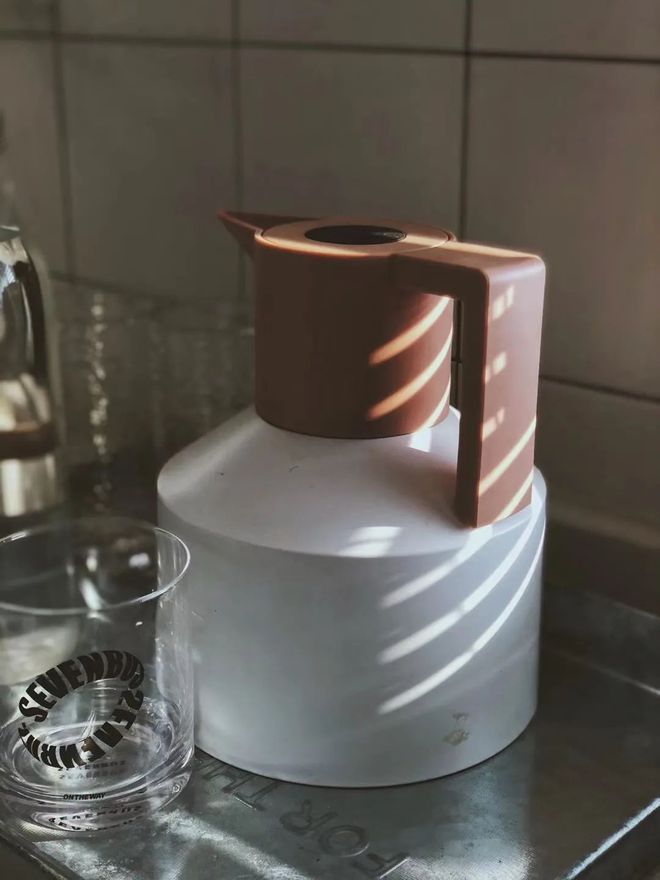 nload="this.removeAttribute('width'); this.removeAttribute('height'); this.removeAttribute('onload');" />
nload="this.removeAttribute('width'); this.removeAttribute('height'); this.removeAttribute('onload');" />
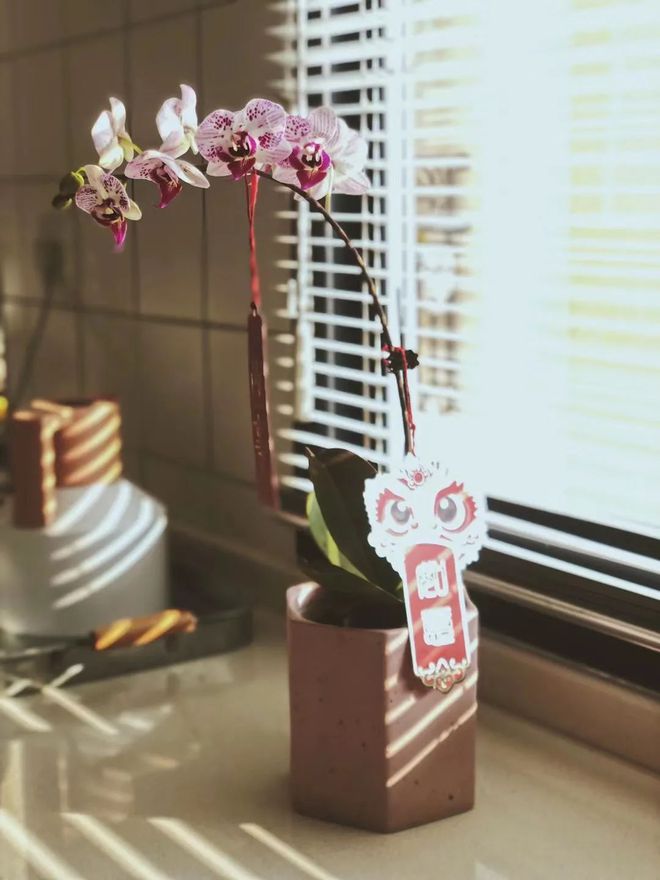 nload="this.removeAttribute('width'); this.removeAttribute('height'); this.removeAttribute('onload');" />
nload="this.removeAttribute('width'); this.removeAttribute('height'); this.removeAttribute('onload');" />
餐厅的光线非常好,轩很喜欢在餐桌办公。
 nload="this.removeAttribute('width'); this.removeAttribute('height'); this.removeAttribute('onload');" />
nload="this.removeAttribute('width'); this.removeAttribute('height'); this.removeAttribute('onload');" />
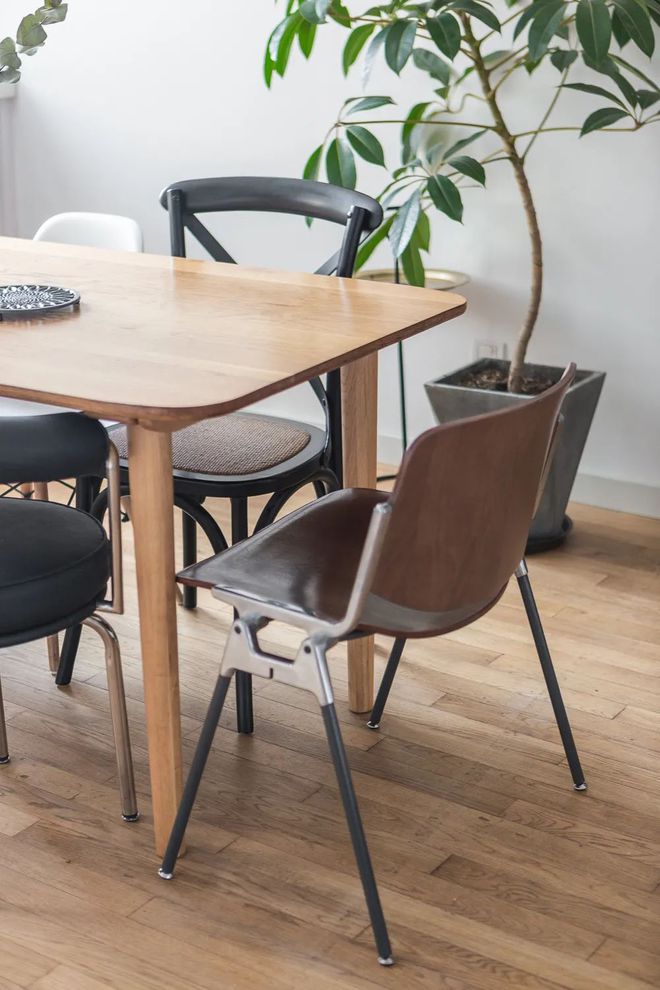 nload="this.removeAttribute('width'); this.removeAttribute('height'); this.removeAttribute('onload');" />
nload="this.removeAttribute('width'); this.removeAttribute('height'); this.removeAttribute('onload');" />
她还喜欢抽空给在书房埋首工作的家人递一杯咖啡,从餐厅看一眼在客厅玩耍的儿子,家人的情感就在这样的日常中默契地传递。
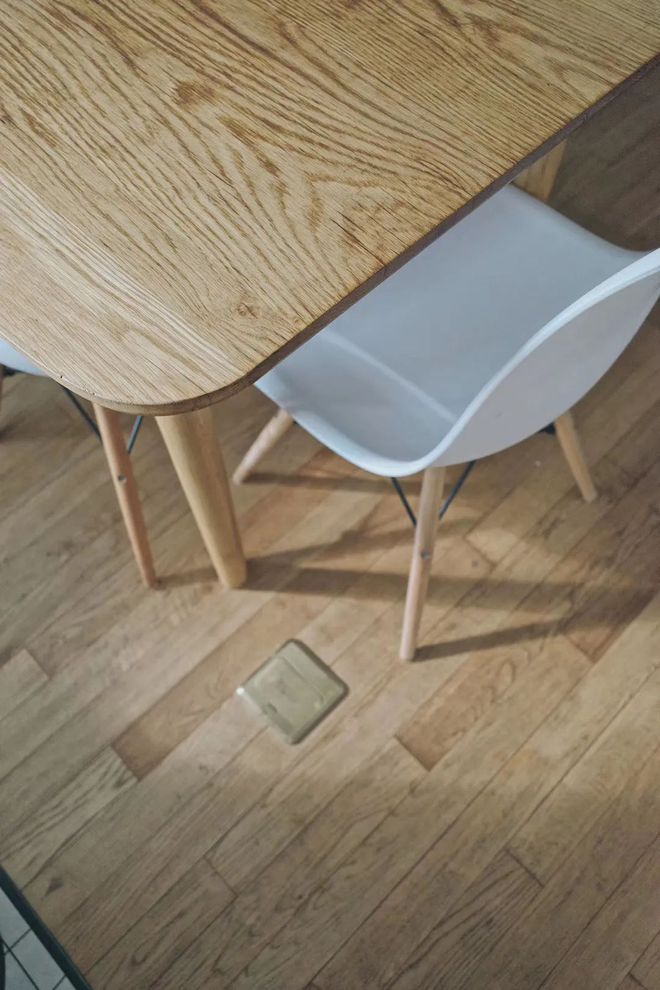 nload="this.removeAttribute('width'); this.removeAttribute('height'); this.removeAttribute('onload');" />
nload="this.removeAttribute('width'); this.removeAttribute('height'); this.removeAttribute('onload');" />
美貌的厨房也是要付出代价的。为了保持视觉上的延伸性,木地板从厨房、餐厅一直铺到客厅。这么长面积的地板,需要做饭的时候比较小心,尽量不要滴油污到地板上。
客厅 | LIVINGROOM
以开阔空间迎纳阳光与友人
客厅的定位就是家人朋友聚会聊天的地方,配置了一个L型转角沙发和懒人沙发,每个人都可以选择最舒适的方式,甚至席地而坐。
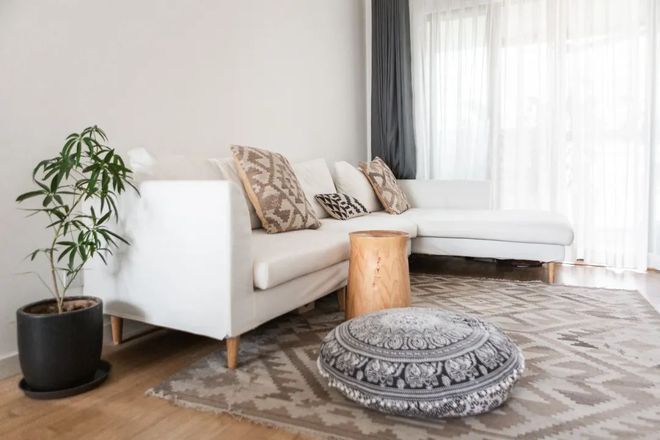 nload="this.removeAttribute('width'); this.removeAttribute('height'); this.removeAttribute('onload');" />
nload="this.removeAttribute('width'); this.removeAttribute('height'); this.removeAttribute('onload');" />
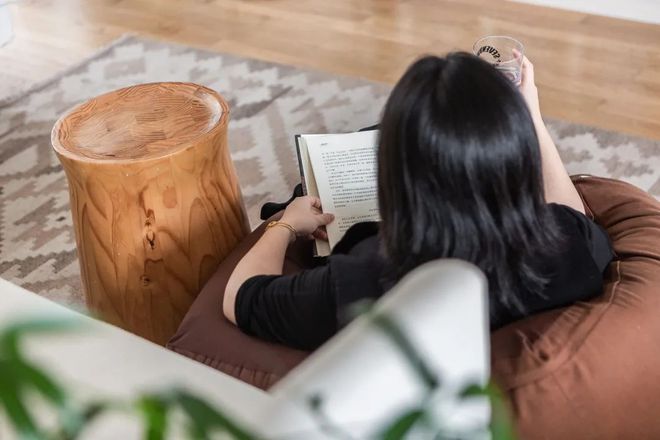 nload="this.removeAttribute('width'); this.removeAttribute('height'); this.removeAttribute('onload');" />
nload="this.removeAttribute('width'); this.removeAttribute('height'); this.removeAttribute('onload');" />
轩对客厅的期望是尽可能不固定风格,让所有东西都可自由挪动,便于日后随时更新变化。所以除了简单墙面刷漆,客厅几乎没做任何硬装改动。
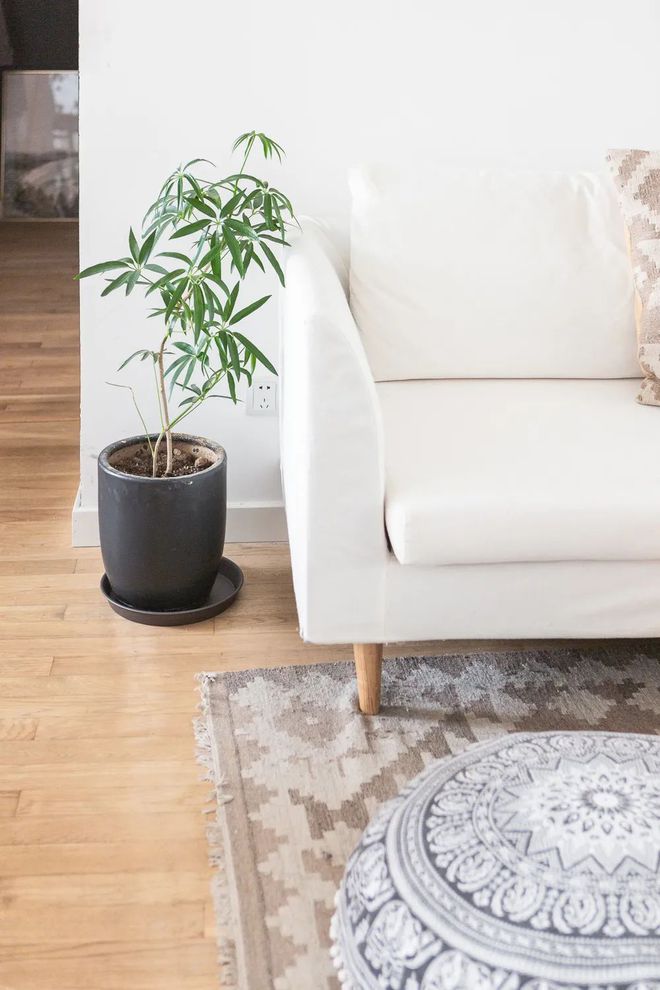 nload="this.removeAttribute('width'); this.removeAttribute('height'); this.removeAttribute('onload');" />
nload="this.removeAttribute('width'); this.removeAttribute('height'); this.removeAttribute('onload');" />
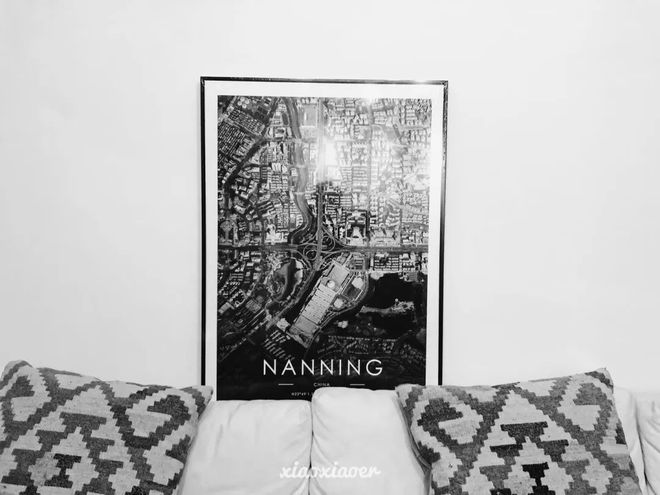 nload="this.removeAttribute('width'); this.removeAttribute('height'); this.removeAttribute('onload');" />
nload="this.removeAttribute('width'); this.removeAttribute('height'); this.removeAttribute('onload');" />
迷人的马醉木和复古吊灯很搭。电视两侧摆放着儿子的小桌椅和书架,让孩子可以在客厅自在玩耍。
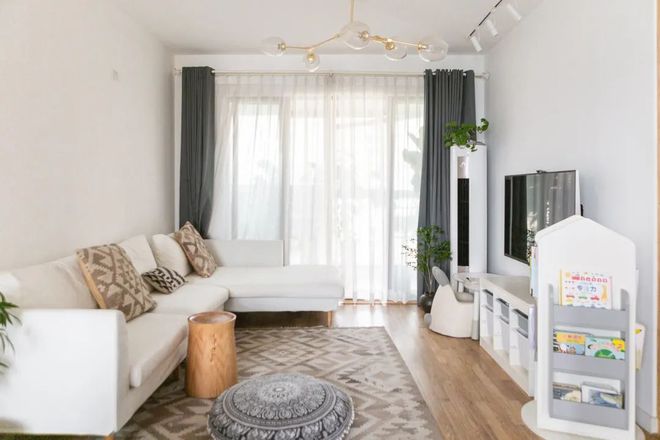 nload="this.removeAttribute('width'); this.removeAttribute('height'); this.removeAttribute('onload');" />
nload="this.removeAttribute('width'); this.removeAttribute('height'); this.removeAttribute('onload');" />
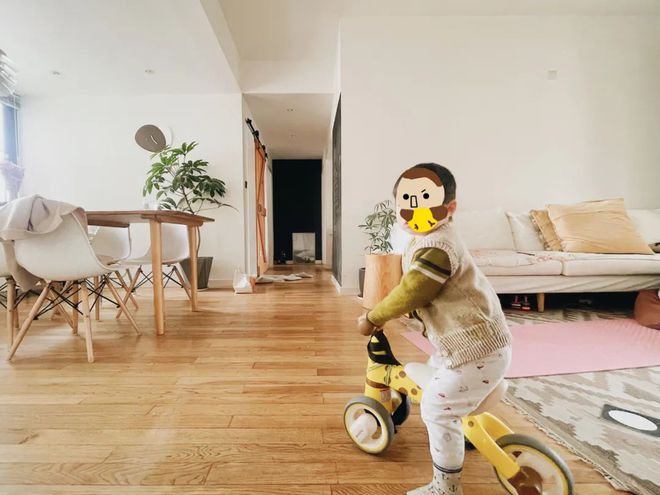 nload="this.removeAttribute('width'); this.removeAttribute('height'); this.removeAttribute('onload');" />
nload="this.removeAttribute('width'); this.removeAttribute('height'); this.removeAttribute('onload');" />
书房 | L I B R A R Y
全世界文创小物大集合
至于书房区域,就是轩夫妻俩的小天堂。
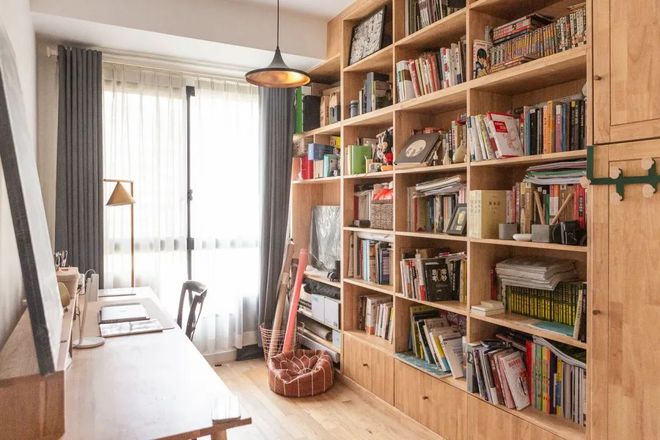 nload="this.removeAttribute('width'); this.removeAttribute('height'); this.removeAttribute('onload');" />
nload="this.removeAttribute('width'); this.removeAttribute('height'); this.removeAttribute('onload');" />
将侧卧打掉半面墙,做成了书房,并将外侧的一半墙壁做了漆面处理。目前主要是做家庭备忘录来用,以后计划留给儿子随手涂鸦。
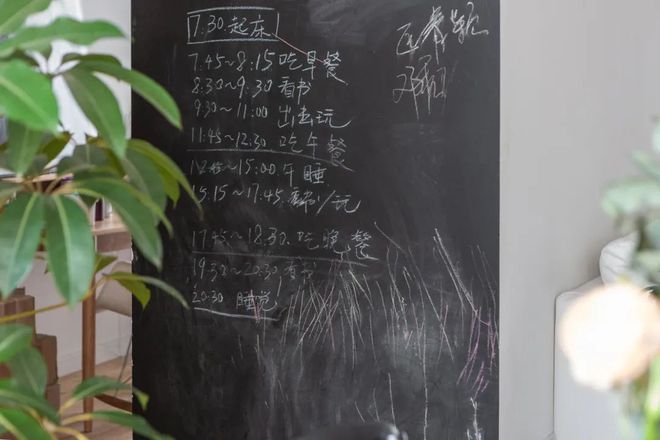 nload="this.removeAttribute('width'); this.removeAttribute('height'); this.removeAttribute('onload');" />
nload="this.removeAttribute('width'); this.removeAttribute('height'); this.removeAttribute('onload');" />
书房做了一整面墙的书柜,收藏已久的漫画,旅行带回的明信片、纪念品,摆得满满当当,同类别集中摆放。
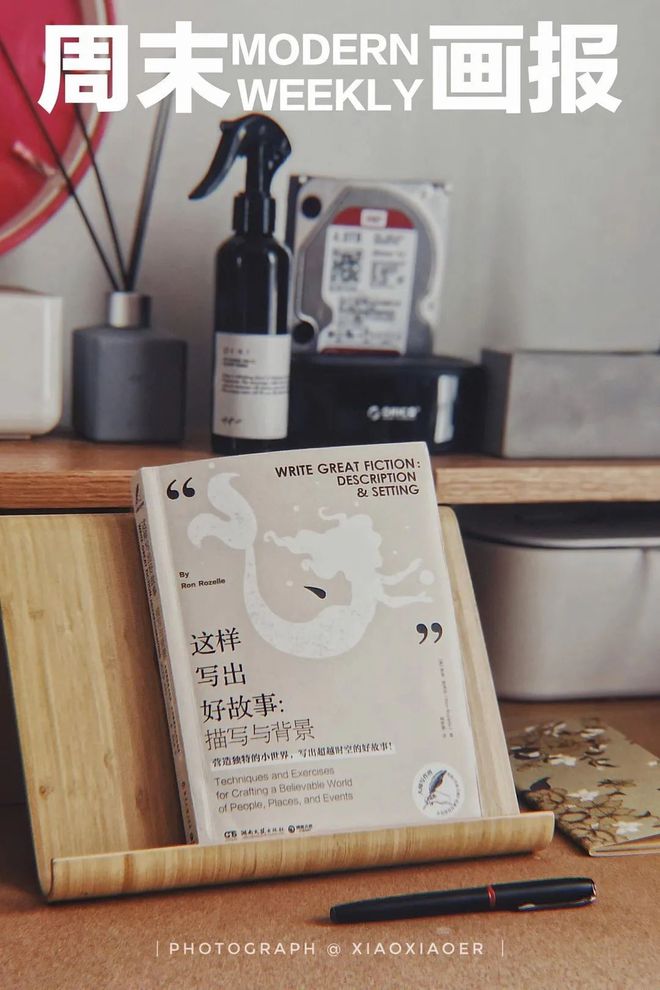 nload="this.removeAttribute('width'); this.removeAttribute('height'); this.removeAttribute('onload');" />
nload="this.removeAttribute('width'); this.removeAttribute('height'); this.removeAttribute('onload');" />
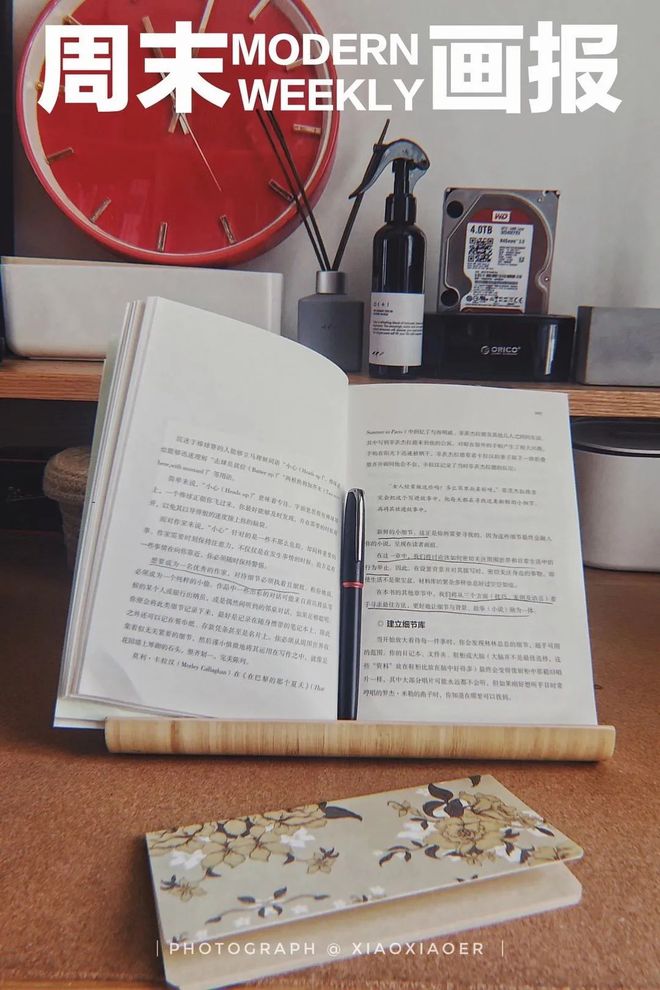 nload="this.removeAttribute('width'); this.removeAttribute('height'); this.removeAttribute('onload');" />
nload="this.removeAttribute('width'); this.removeAttribute('height'); this.removeAttribute('onload');" />
下方的格子里是各种包装盒和收纳盒,随时可以换一批到台面上来养眼。
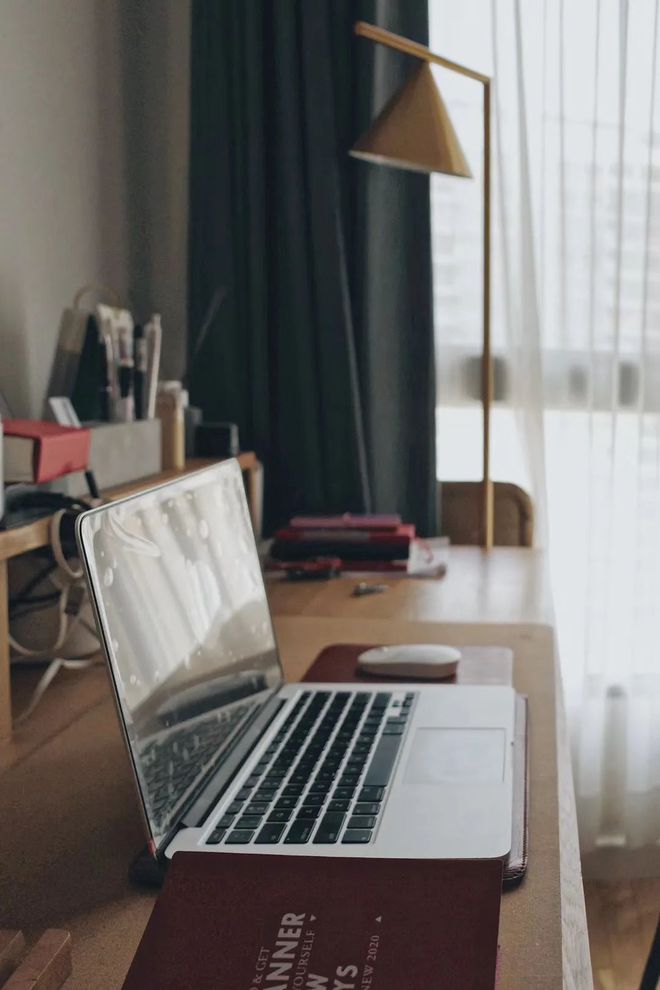 nload="this.removeAttribute('width'); this.removeAttribute('height'); this.removeAttribute('onload');" />
nload="this.removeAttribute('width'); this.removeAttribute('height'); this.removeAttribute('onload');" />
一整张实木桌台,可以容纳两人同时办公。无门的设计,方便听到小朋友在客厅玩耍的声音,工作也能更安心。
卧室 + 衣帽间 | BEDROOM
睡觉的地方,自己舒服最重要
走廊尽头的主卧,原木的床架搭配两盏可折叠的床头灯,丰富墙面细节。
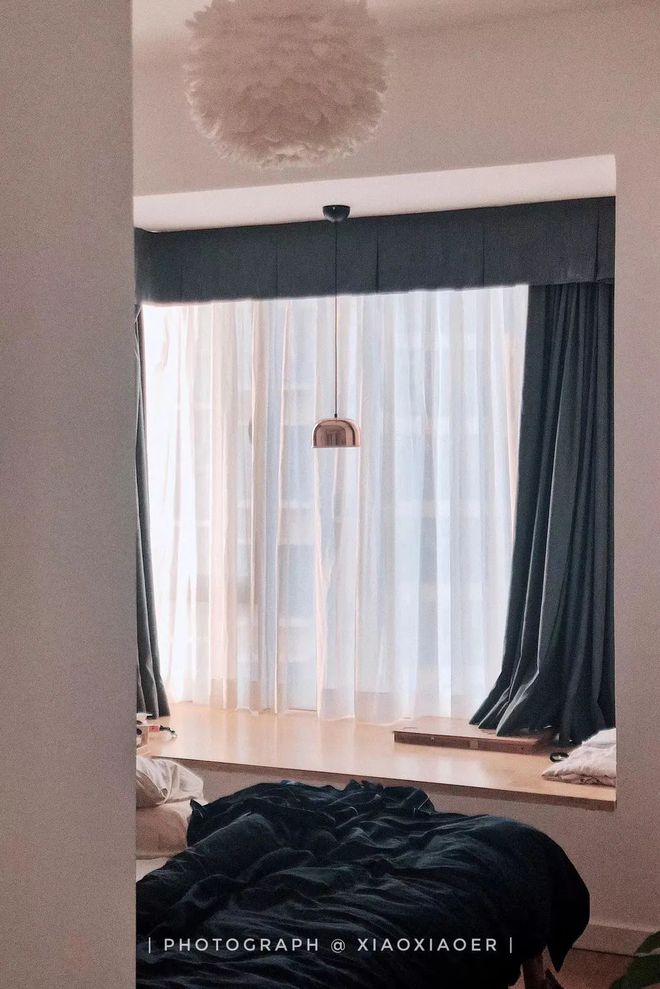 nload="this.removeAttribute('width'); this.removeAttribute('height'); this.removeAttribute('onload');" />
nload="this.removeAttribute('width'); this.removeAttribute('height'); this.removeAttribute('onload');" />
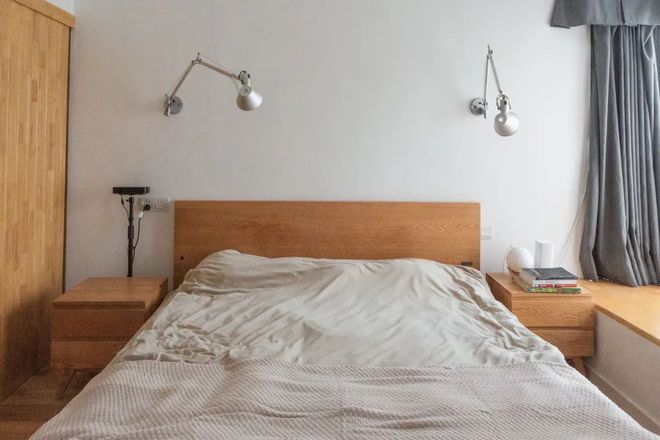 nload="this.removeAttribute('width'); this.removeAttribute('height'); this.removeAttribute('onload');" />
nload="this.removeAttribute('width'); this.removeAttribute('height'); this.removeAttribute('onload');" />
270度大飘窗,是发呆看书的好地方。飘窗中间还悬挂了一盏金色的吊灯,提供低调照明。
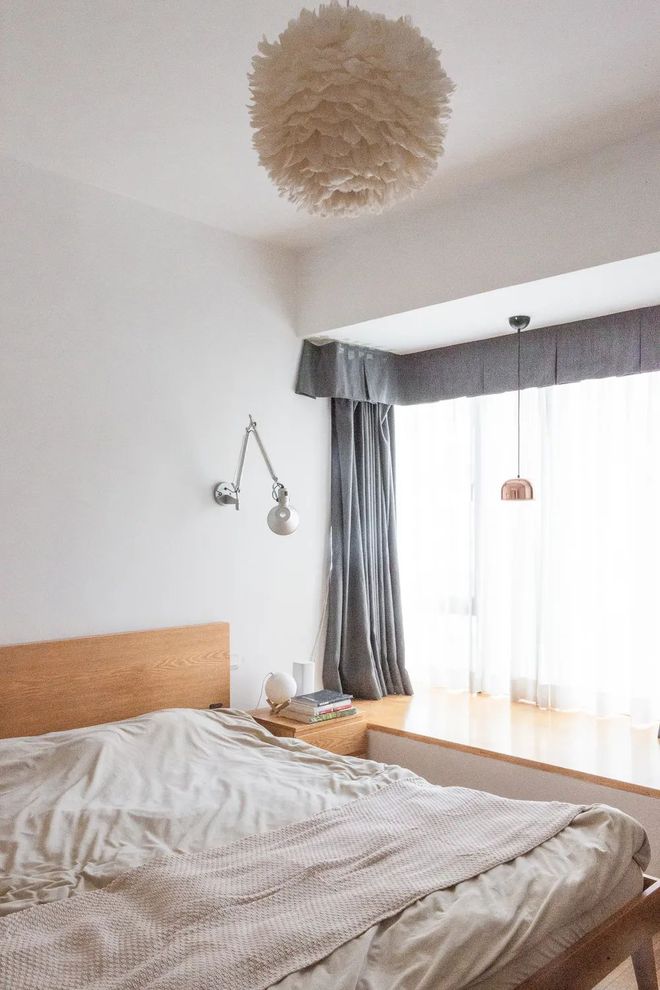 nload="this.removeAttribute('width'); this.removeAttribute('height'); this.removeAttribute('onload');" />
nload="this.removeAttribute('width'); this.removeAttribute('height'); this.removeAttribute('onload');" />
拉开窗帘,整个卧室就拥有了整片天空的阳光。
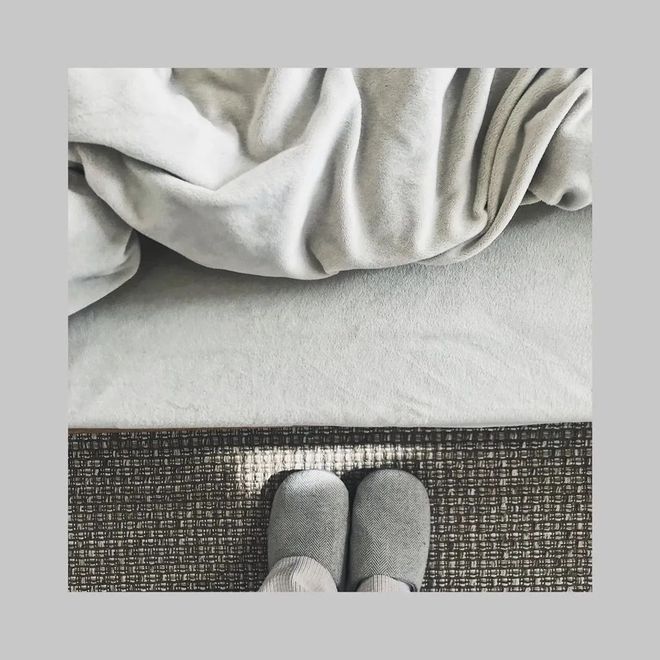 nload="this.removeAttribute('width'); this.removeAttribute('height'); this.removeAttribute('onload');" />
nload="this.removeAttribute('width'); this.removeAttribute('height'); this.removeAttribute('onload');" />
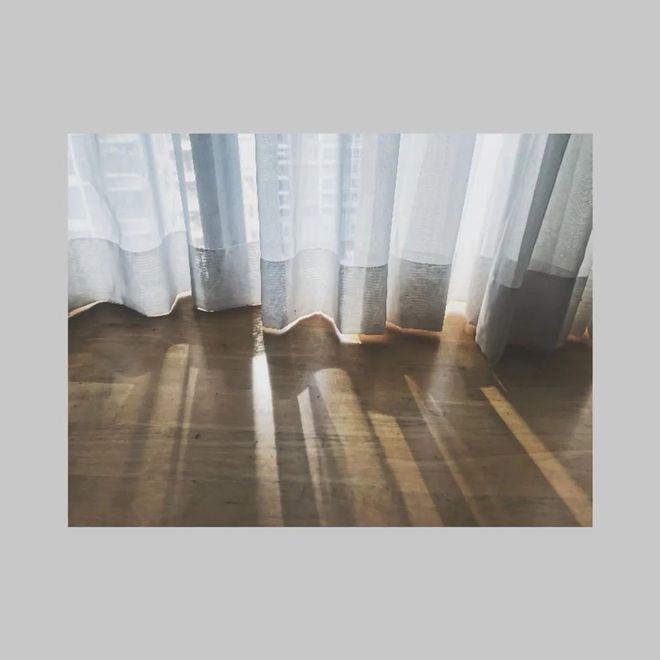 nload="this.removeAttribute('width'); this.removeAttribute('height'); this.removeAttribute('onload');" />
nload="this.removeAttribute('width'); this.removeAttribute('height'); this.removeAttribute('onload');" />
想躺在床上煲剧?只用打开投影就能实现!
 nload="this.removeAttribute('width'); this.removeAttribute('height'); this.removeAttribute('onload');" />
nload="this.removeAttribute('width'); this.removeAttribute('height'); this.removeAttribute('onload');" />
这个牺牲主卧卫生间改造而来的8平方米衣帽间,是专属于轩的秘密基地。
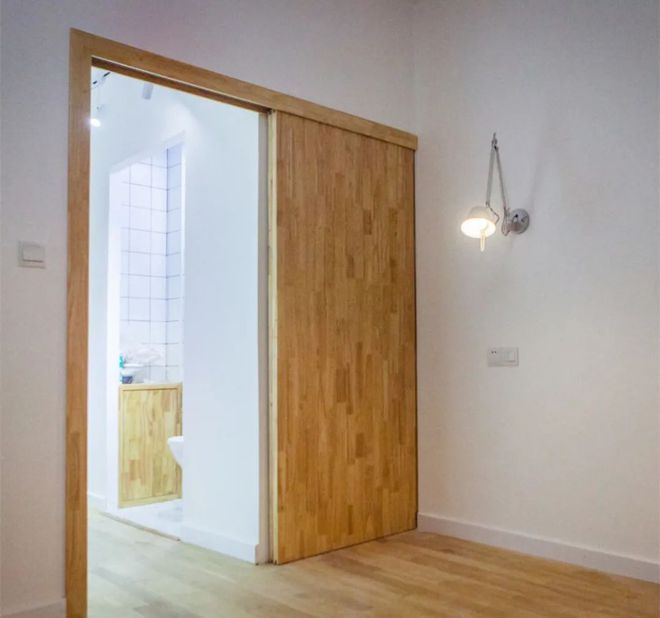 nload="this.removeAttribute('width'); this.removeAttribute('height'); this.removeAttribute('onload');" />
nload="this.removeAttribute('width'); this.removeAttribute('height'); this.removeAttribute('onload');" />
推拉门后装了一个L型的定制木衣架,一个独立的穿衣镜,出门检查一遍着装,美美哒!
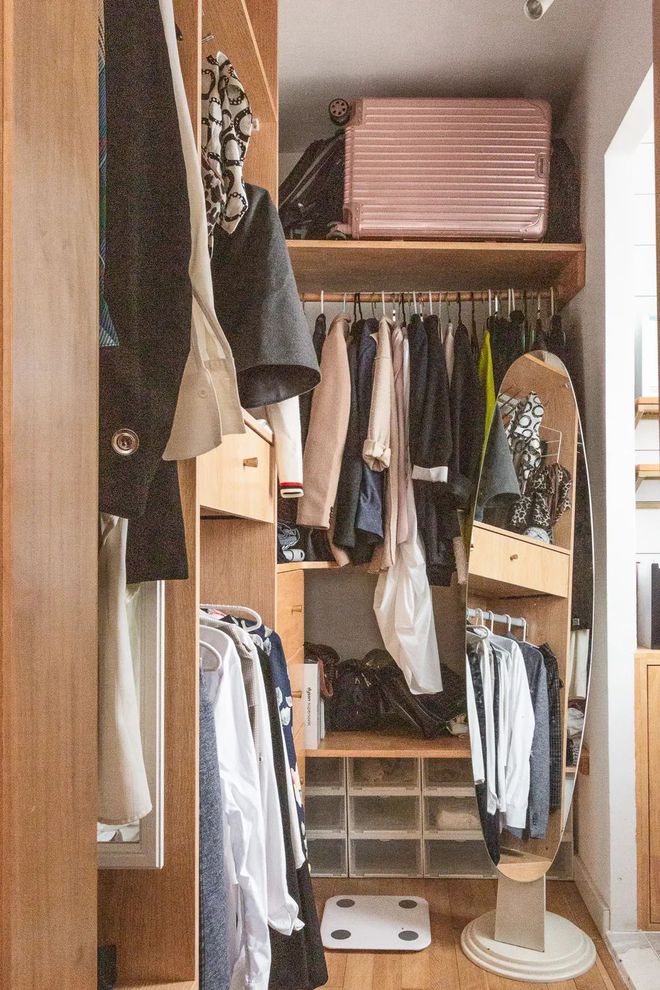 nload="this.removeAttribute('width'); this.removeAttribute('height'); this.removeAttribute('onload');" />
nload="this.removeAttribute('width'); this.removeAttribute('height'); this.removeAttribute('onload');" />
轩的一个衣物收纳诀窍是把衣服都挂起来!按季节分开,挑选起来更方便,每天都像在shopping~
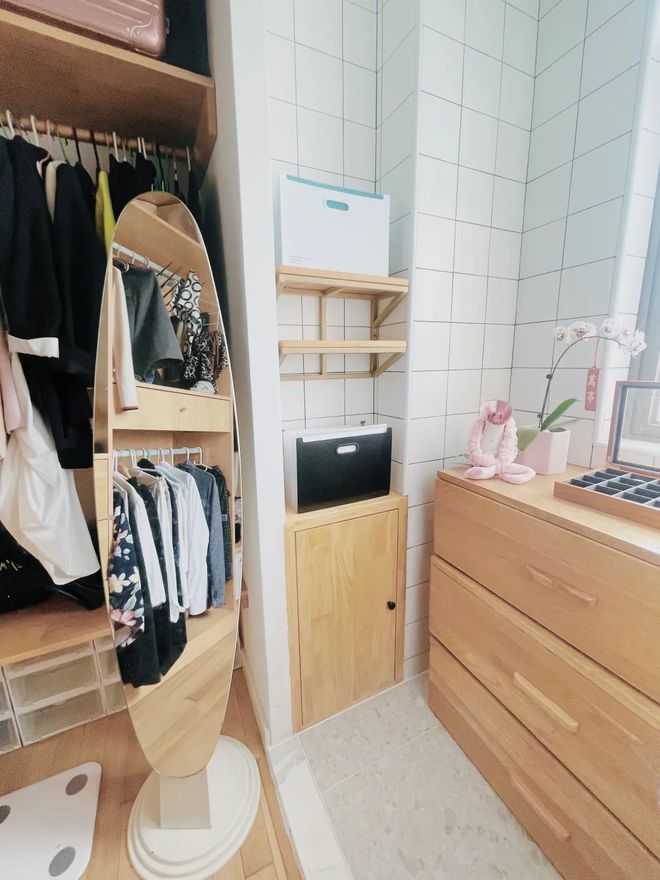 nload="this.removeAttribute('width'); this.removeAttribute('height'); this.removeAttribute('onload');" />
nload="this.removeAttribute('width'); this.removeAttribute('height'); this.removeAttribute('onload');" />
包包和鞋子用专门的收纳盒装起来,小配饰则放在专门的五斗柜抽屉。
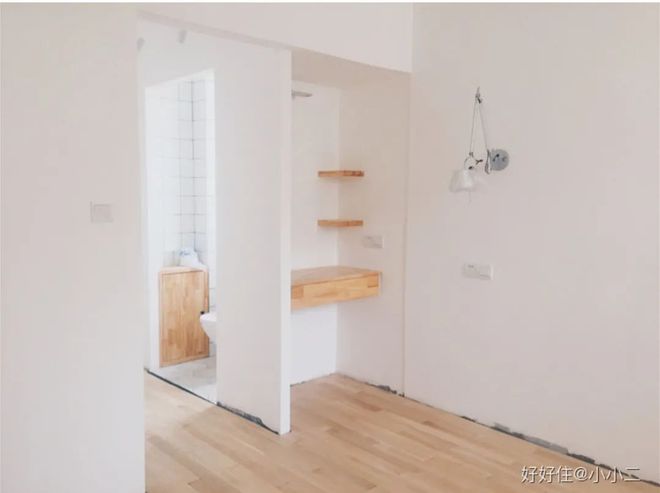 nload="this.removeAttribute('width'); this.removeAttribute('height'); this.removeAttribute('onload');" />
nload="this.removeAttribute('width'); this.removeAttribute('height'); this.removeAttribute('onload');" />
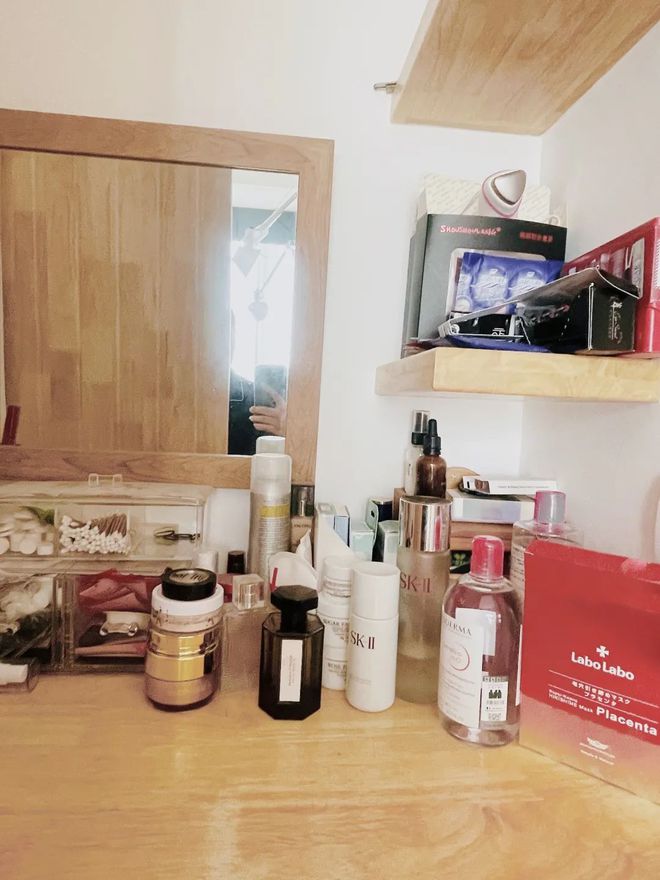 nload="this.removeAttribute('width'); this.removeAttribute('height'); this.removeAttribute('onload');" />
nload="this.removeAttribute('width'); this.removeAttribute('height'); this.removeAttribute('onload');" />
神秘的梳妆台,朝向是主卧这边。根据房间尺寸,专门从衣帽间抠出来的一块地方。镜子下方安装的储物格,可以堆放化妆品囤货。
过道 &卫生间 | PASSAGEWAY
合理分布的功能空间
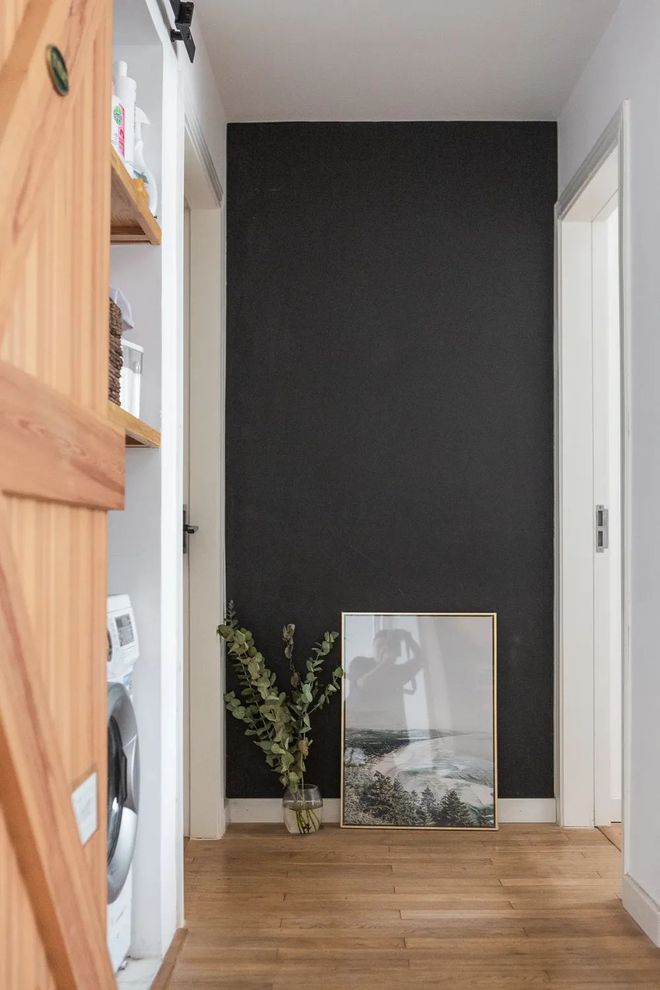 nload="this.removeAttribute('width'); this.removeAttribute('height'); this.removeAttribute('onload');" />
nload="this.removeAttribute('width'); this.removeAttribute('height'); this.removeAttribute('onload');" />
家里常住人口只有一家四口,所以只保留了这个临近主卧和儿童房的卫生间。主卫装的是谷仓门。颜色与书柜颜色一样,都是原木色,相互呼应。
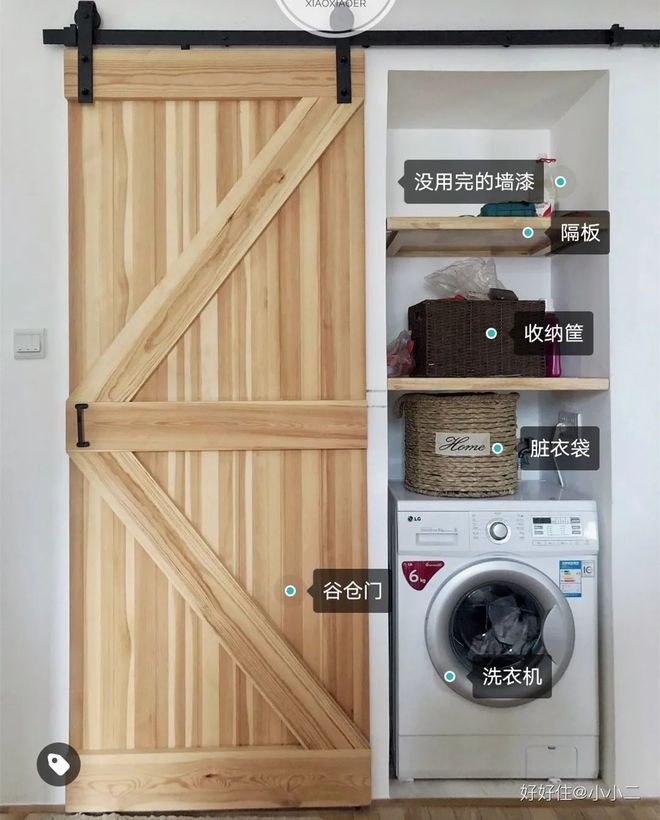 nload="this.removeAttribute('width'); this.removeAttribute('height'); this.removeAttribute('onload');" />
nload="this.removeAttribute('width'); this.removeAttribute('height'); this.removeAttribute('onload');" />
因为卫生间区域狭长,轩特意将谷仓门的一侧墙壁做成了凹型,可以放洗衣机,收纳篮子等,各种不常用杂物,统统装下!
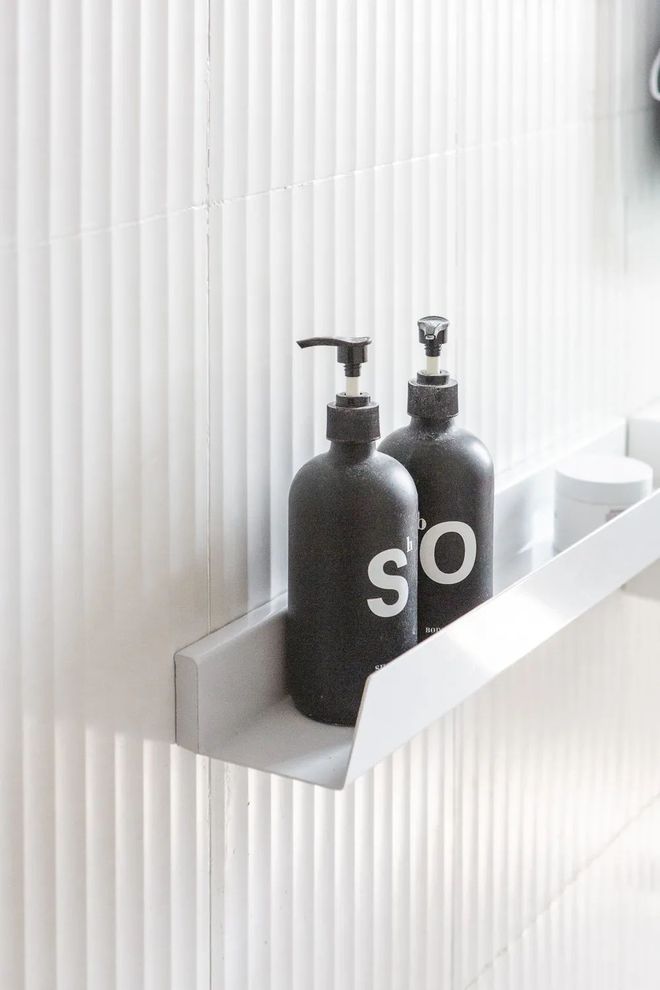 nload="this.removeAttribute('width'); this.removeAttribute('height'); this.removeAttribute('onload');" />
nload="this.removeAttribute('width'); this.removeAttribute('height'); this.removeAttribute('onload');" />
推开谷仓门,从门到浴室柜到台上盆,清一色的白。简约、干净~
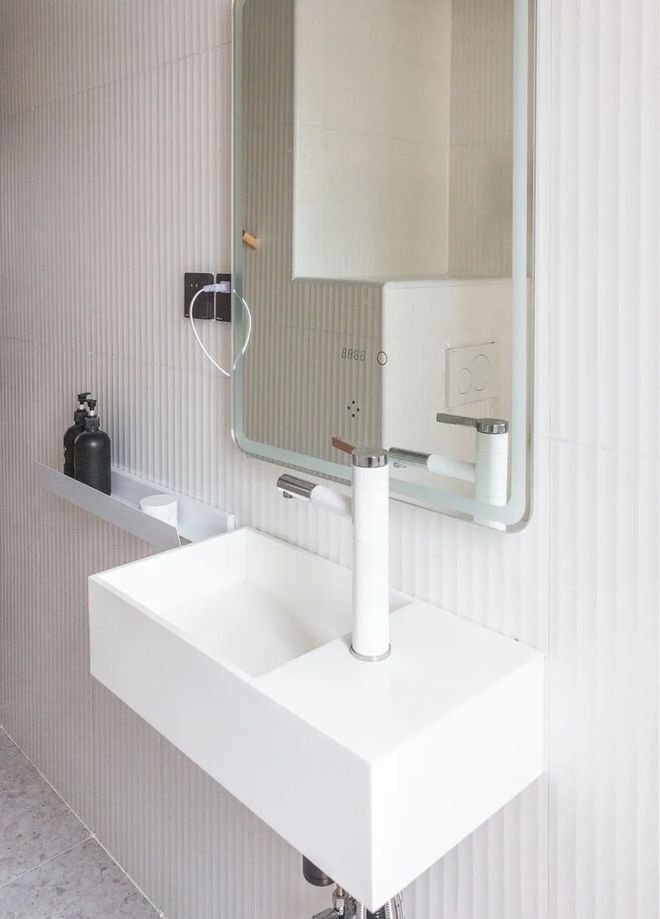 nload="this.removeAttribute('width'); this.removeAttribute('height'); this.removeAttribute('onload');" />
nload="this.removeAttribute('width'); this.removeAttribute('height'); this.removeAttribute('onload');" />
恒温马桶的后面,将下水管与台面直接封实,可作为放卷纸和杂物的置物架。超级贴心的恒温马桶,让如厕体验一百分。
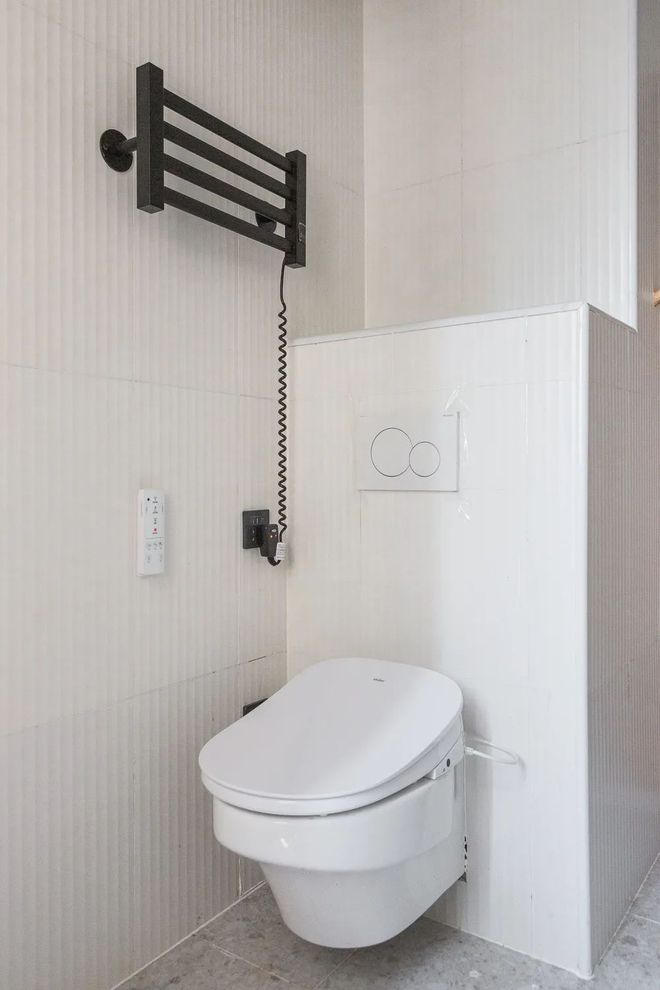 nload="this.removeAttribute('width'); this.removeAttribute('height'); this.removeAttribute('onload');" />
nload="this.removeAttribute('width'); this.removeAttribute('height'); this.removeAttribute('onload');" />
轩 的 家 装 干 货 分 享
WHAT SHE WANTS TO SHARE
① 全屋木地板的好处,南宁的回南天,在家基本感受不到!同时木地板也没有想象中那么难打理,轩说入住5年来,也就专业地打蜡过一次。很好保养~
②开放式厨房怎么解决避不开的中餐油烟问题?轩给的建议是:1、购买排风量足够的烟机; 2、可以中西餐烹饪方式配合,用烤箱、蒸箱一样可以做出美味食物。
③ 卧室和衣帽间的橱柜都用了比较环保的原木做表层。原木对于有宝宝的家、或者急于入住的情况比较适用,缺点是比一般材料贵。
④房屋用途要提前规划好,否则拆墙之后才想着再改造,返工会比较麻烦。
 nload="this.removeAttribute('width'); this.removeAttribute('height'); this.removeAttribute('onload');" />
nload="this.removeAttribute('width'); this.removeAttribute('height'); this.removeAttribute('onload');" />
你呢
有没有一个改造家的故事和我们分享呢?
屏幕前的你
或许刚刚拥有一个自己的单身小窝
或许和TA已经在筹建属于你们的爱巢……
南哥团队
继续搜寻“美居”
为大家展示一些有爱的人
自己装扮的家
不管你的家是租来的
还是买来的
又或是二手房大改造……
欢迎自荐或推荐~
和大家一起分享
家的温暖
【近期美居热文戳这里↓】
1.惊艳!南宁小夫妻花8万爆改63㎡老宿舍房,小破房秒变复古“豪宅”
2.原木、绿植、手作...南宁小哥把阳光咖啡屋搬进家,太治愈了!
3.装修远程遥控,家具全部网淘,南宁资深宅男让闹市区旧房大变样
4.什么?南宁一妹子用30万装出100万效果,秘诀竟是...
5.南宁姐妹花的隐居生活,改造130㎡入户花园,种花、种菜,把生活过成诗!
值班编辑
吃太阳的lucky
